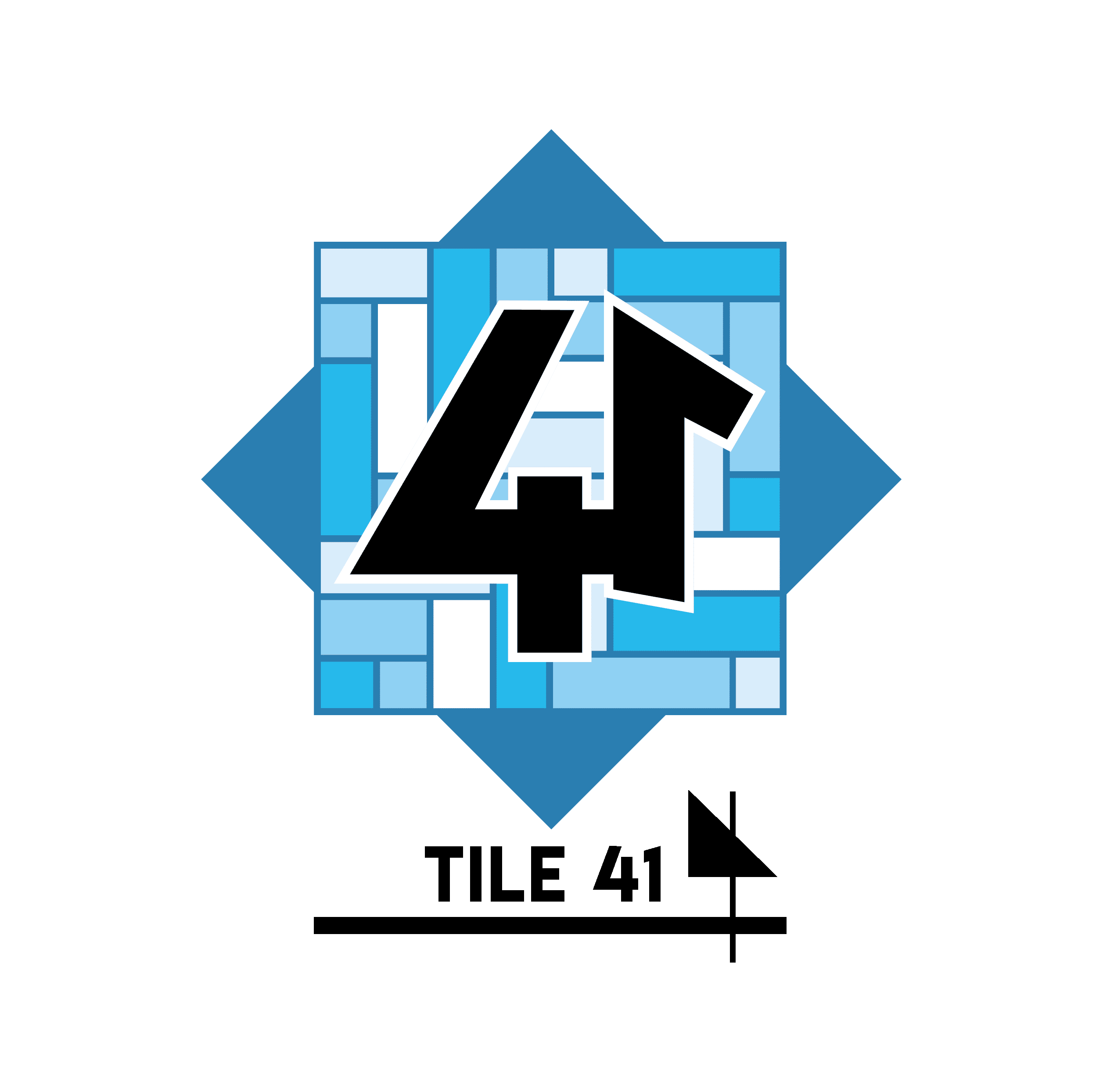There is a methodical plan to every install we do. In addition to making sure your personal belongings are protected, we are also responsible for removing and properly disposing of demo waste. Here is a general project outline for any job Tile41, LLC completes.
- Start work by installing protective floor coverings in areas of walkways to worksite and outside front door
- Demo existing master bathroom shower. Walls, curb, shower floor
- Remove demo waste and properly dispose
- Build new curb to extend far enough to allow tile to stop at trim of door
- Install pre slope of 1/4”per ft for shower liner to have drainage from all walls to drain weep holes
- Install shower pan mud pack with slope of 1/4” per foot over vinyl liner AFTER FLOOD TEST INSPECTION for permit passes
- Install CBU on walls with shower screws in a plumb level fashion to allow for easy tile installation and for minimum 95% coverage of tile for wet areas
- Prep walls for waterproofing membrane by taping and mudding seems and corners and applying topical water proofing
- Install white subway 4”x12” tile (customer provided) on the walls in a stacked horizontal pattern or manufacture recommended offset (herringbone pattern not included in the price of this estimate)with 1/16” grout lines or manufacture minimum recommended grout line for tile variance
- Install 16×24” niche
- Install matching trim tile or finishing material (customer provided) on all exposed tile edges
- Install shower floor mosaic (customer provided)
- Install white marble or manufactured stone over curb and sill for niche
- Grout using Customer chosen color with sealer included and matching siliconized caulk at all corners or changes of plane
- Clean up worksite and remove all tile related materials and dispose of properly
- Customer inspection of workmanship and payment of invoice

